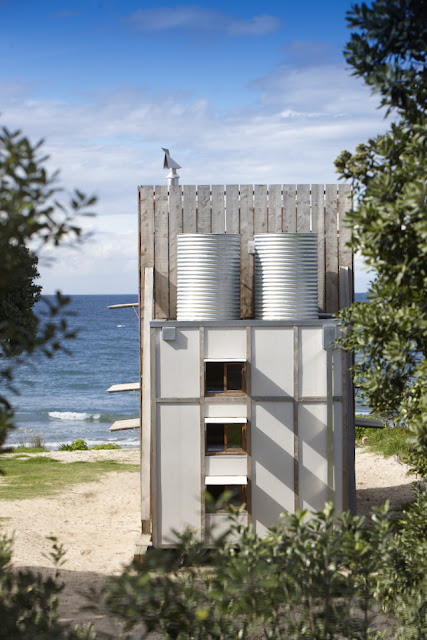The first winner (in the Public Architecture category) is the ASB Sports Centre in Kilbirnie (below), designed by Tennent + Brown. The photo is by Paul McCredie.
McKenzie Higham Architecture picked up awards in the Sustainable Architecture and Education categories for their work at Amesbury School (below). The photo is by Kate Whitley.
Warren & Mahoney's refurbishment of the BRANZ building in Porirua (below) also picked up a Sustainable Architecture award and an award in the Commercial category. Photo by Paul McCredie.
The Carteron Events Centre (below) by Opus Architecture picked up a Public Architecture Award. Photo by Mike Heyden.
The refurbishment of the Chevening Apartment Building in Kelburn (below) won a Heritage award for Studio of Pacific Architecture. Photo by Patrick Reynolds.
In the housing category, Tennent + Brown picked up an award for this house (below) overlooking Cook Strait in Island Bay. Photo by Paul McCredie.
Studio of Pacific Architecture also featured among the housing awards with this home (below) in Eastbourne, photographed by Patrick Reynolds.
The new(ish) bar and cinemas on the lower level of the Embassy Theatre (below) won a Heritage award for Designgroup Stapleton Elliott and Indyk Architects. Photo by Paul McCredie.
The Kumutoto Toilets at North Queens Wharf (below) won a Public Architecture award for Studio Pacific Architects.
This holiday home at Paekakariki (below, which many of you will recognise from our October/November issue) won a Housing award for Atelierworkshop. Photo by John Girdlestone.
The Maidstone Intermediate School Information Centre (below) by Jasmax won an award in the Education category. Photo by Paul McCredie.
Architect James Fenton's studio (below) in front of his home in the suburb of Northland won an award in the Small Project category. Photo by Patrick Reynolds.
This home (below) by Alistair Luke and Ana O'Connell of Jasmax won awards in the Housing and Sustainable Architecture categories. It was also a finalist in our 2012 Home of the Year award. The photo is by Paul McCredie.
Another Education category winner: the Porirua College redevelopment (below) by Opus Architecture. Photo by Paul McCredie.
The Rangimarie house (below) by Architecture FCA won awards in the Housing and Sustainable Architecture categories. Photo by Sarah Gaitanos.
The Regent Park Apartments (below), designed by Designgroup Stapleton Elliott for City Housing WCC, also won an award in the Housing category. Photo by Paul McCredie.
Another housing award went to this house at Plimmerton (below) by Middleton & Novak. Photo by Paul McCredie.
The Soltius headquarters (below) won an Interior Architecture for Herriot + Melhuish. Photo by Paul McCredie.
The development of the Xero headquarters (above and below) won awards in the Heritage and Interior Architecture categories for Studio of Pacific Architecture. Photos by Patrick Reynolds.
 Warren & Mahoney and Geyer picked up an award for Interior Architecture for their fit-out of Telecom Central (below). Photo by Paul McCredie.
Warren & Mahoney and Geyer picked up an award for Interior Architecture for their fit-out of Telecom Central (below). Photo by Paul McCredie. Architecture + won a Commercial Architecture award for the Telecom Central building (below) in Willis Street. Photo by Paul McCredie.
The Wellington Fireplace store (below) in Kaiwharawhara won an Interior Architecture award for John Mills Architects. Photo by Paul McCredie.
At Victoria University of Wellington, the refurbishment of the Hugh Mackenzie Building Lecture Theatre (below) won an award in the Education category for Tennent + Brown Architects. Photo by Paul McCredie.
Back to the Housing category now, where a holiday home by Parsonson Architects (below) that featured in our December/January 2012 issue won an award. Photo by Paul McCredie.
The Wellington Zoo Hub and Kamalas Pavilion (below) by Assembly Architects won a Public Architecture award. Photo by Mike Heyden.
And, finally, in the Interior Architecture category, Jasmax won an award for their fitout of Z Energy's offices (below). Photo by Tod Wilson.






































