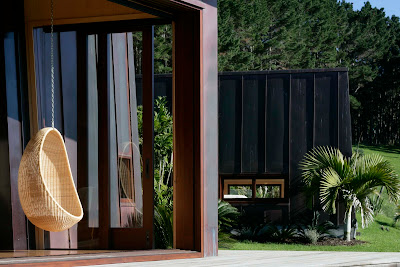
Senin, 19 Oktober 2009
The villa
A little self-promotion here, but those of you who are interested in architecture may also be interested in the book Villa, which I worked on with Patrick Reynolds and Jeremy Salmond. In it, we've celebrated the adaptability and diversity of occupation of this uniquely New Zealand building form, visiting, photographing and writing about 20 villas from Dunedin to Hokianga. All the homes have been photographed by Patrick, who came up with the idea for the book after renovating his own villa, which is featured on our October/November cover. Here's the book cover if you're interested in looking out for it. The book is published by Random House, and I've vowed never to do another one at the same time as my full-time job. 

Outtakes
It's outtakes time again - this time we've selected extra shots of the house designed by Ken Crosson and Carolyn Gundy of Crosson Clarke Carnachan Architects on the Kaipara Harbour that features in our October/November 2009 issue. It's never possible to show every aspect of a house without a magazine layout feeling repetitious - what we hope to convey is a sense of the essence of a house, and also to make our readers feel as if they've had a good look around. This house is big and made of many complex parts, so I think it's useful for us to show a few extra of Patrick Reynolds' images here.
This one shows the exterior as you arrive at the home and look towards the harbour. On this elevation of the house, the copper walls are windowless and impassive, lined with nikau palms.

Here's a view of the home's main living pavilion, sheltered from westerly winds by the hills behind.

In contrast to the huge volume of the main living area - which Ken likens to the inside of an upturned galleon - the bedrooms have lower ceilings and are more intimate, cosy spaces, although still lined in the same ply as the rest of the home. The headboard is made from macrocarpa and was designed by the architects.
This one shows the exterior as you arrive at the home and look towards the harbour. On this elevation of the house, the copper walls are windowless and impassive, lined with nikau palms.

Here's a view of the home's main living pavilion, sheltered from westerly winds by the hills behind.

In contrast to the huge volume of the main living area - which Ken likens to the inside of an upturned galleon - the bedrooms have lower ceilings and are more intimate, cosy spaces, although still lined in the same ply as the rest of the home. The headboard is made from macrocarpa and was designed by the architects.
Selasa, 06 Oktober 2009
Thursdays at L'affare
A reminder to all you Wellingtonians that the eminent architect and raconteur Roger Walker will be giving a talk tomorrow night (Thursday October 8) at 6pm at Caffe L'affare. Entry is free and so are the drinks. Come and join us for what will be a fascinating and entertaining talk. There's more information on the website of the Architectural Centre, the nice folk who helped us put this event on: www.architecture.org.nz. Hope to see you tomorrow! And thanks to Caffe L'affare for hosting us.
Our new cover
Here's our latest cover, shot by Patrick Reynolds at his own house (a villa extension designed by Malcolm Walker) using his daughters, Rainer and Rosza, as models. Keep it in the family, we say. A few readers have found it unusual that we've used people on the cover, but it's something we try and do where it seems appropriate, and where the shot works. This time we borrowed dresses from Sera Lilly for the girls because we thought they would suit the issue's Fashion + Architecture theme. If we do feature people, they're always the architects or the owners of a home - using models always seems weird.


Sabtu, 26 September 2009
More fashion and architecture
More fashion and architecture collaborations, this time between Miuccia Prada and OMA's Rem Koolhaas, who designed 'The Transformer', a temporary performance and exhibition space in Seoul. I keep accidentally calling it the Hadron collider, because it looks as it it's about to do something atomic.




Koolhaas, of course, also designed Prada's New York and Los Angeles stores. There's more about the Transformer on Wallpaper's site, at this link: http://www.wallpaper.com/fashion/prada-transformer-seoul/3284
Jumat, 25 September 2009
Fashion and architecture and the great buildings they produce
Thinking about fashion and architecture, as we do in our latest issue, brought to mind the number of great buildings produced by the melding of these two creative disciplines. A personal favourite is SANAA's Dior store on Omotesando in Tokyo, an ethereal creation that looks as beautiful by night as it does by day.



One of the nicest things about this building is its scale. In the west, we tend to think of great architects designing tall buildings or museums or other such monoliths, yet Omotesando in particular is full of smaller creations by great architects, little architectural jewel boxes whose small scale makes them all the more magical.

Kamis, 24 September 2009
Shigeru Ban
In Auckland last week, Japanese architect Shigeru Ban gave a talk to a capacity crowd in the Auckland Town Hall. Ban is best-known for his work using cardboard tubes as a building material in everything from refugee shelters to glamorous Expo pavilions, but one of my favourite pieces he showed was his 'Curtain Wall house' in Tokyo, which replaces the architectural version of a curtain wall with, quite literally, curtains. It's witty but also extremely beautiful.

Currently under construction: the much weirder outpost of the Pompidou Centre in Metz, France, scheduled for completion later this year.


Currently under construction: the much weirder outpost of the Pompidou Centre in Metz, France, scheduled for completion later this year.

Langganan:
Postingan (Atom)

